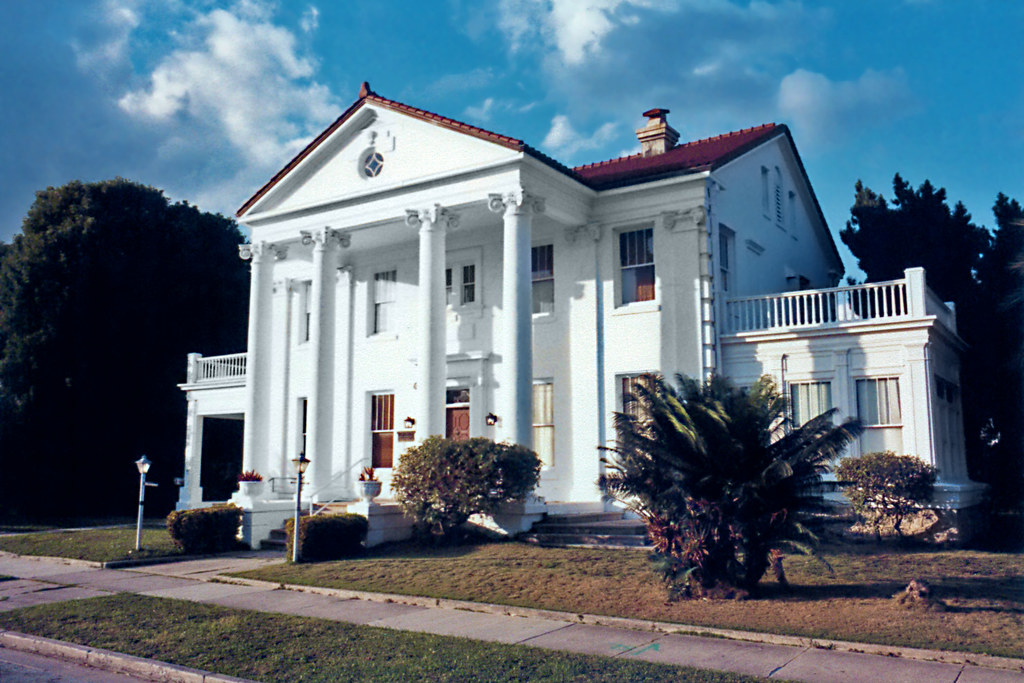Ponce Creole architecture, a distinctive style that emerged in Ponce, Puerto Rico, between 1895 and 1920, embodies a fusion of French, Spanish, and Caribbean traditions. This architectural approach injects vibrant life and cultural richness into the city's landscape through its unique features and historical significance.

The Ponce Creole style is primarily characterized by the use of wood and masonry in construction. Notable features include:
These elements contribute to the airy, open feel of Ponce Creole homes, making them well-suited to the tropical climate.
Ponce, known as "La Perla del Sur" or "the Pearl of the South," was a significant economic hub in the late 19th and early 20th centuries, largely due to the thriving rum and sugarcane industries. The architectural landscape during this period featured a blend of Ponce Creole and Art Deco styles, particularly prominent in the city's Historic District.
A few key architects played significant roles in shaping the Ponce Creole architectural style:
Several notable structures exemplify the Ponce Creole style:
To preserve the rich architectural heritage of Ponce, ongoing restoration projects aim to revitalize approximately 1,046 historical buildings. These efforts ensure the continued appreciation and conservation of the city's unique architectural landscape.
The Ponce Creole style represents a high-style native architecture that integrates diverse influences rather than solely relying on Spanish designs. This makes it a crucial component of Puerto Rico's architectural history, symbolizing the island's cultural and aesthetic richness. For more insights into the diverse perceptions of architecture in the Caribbean, you can read this comprehensive study here.
Below is a table summarizing the key elements of Ponce Creole architecture:
| Feature | Description |
|---|---|
| Construction Materials | Wood and masonry |
| Colors | Lively shades such as pinks, peaches, and limes |
| Architectural Influences | French, Spanish Creole, Neoclassical |
| Design Elements | Corinthian columns, wrought-iron balconies, multiple front doors |
| Notable Structures | Font-Ubides House, Frau Residence, Cristina 70 |
