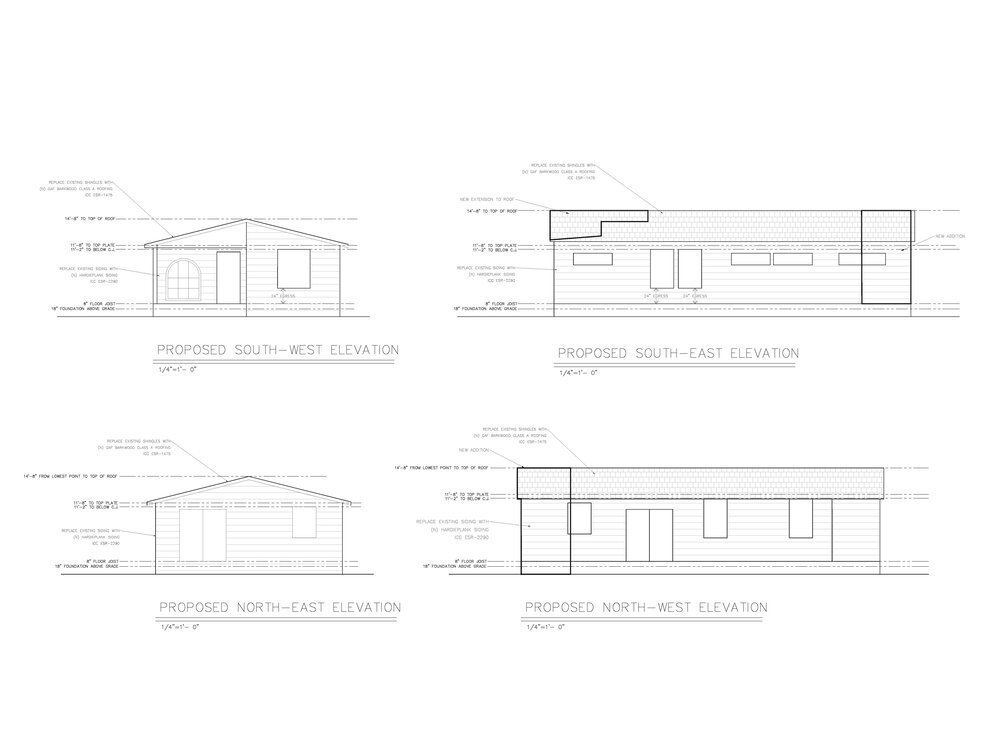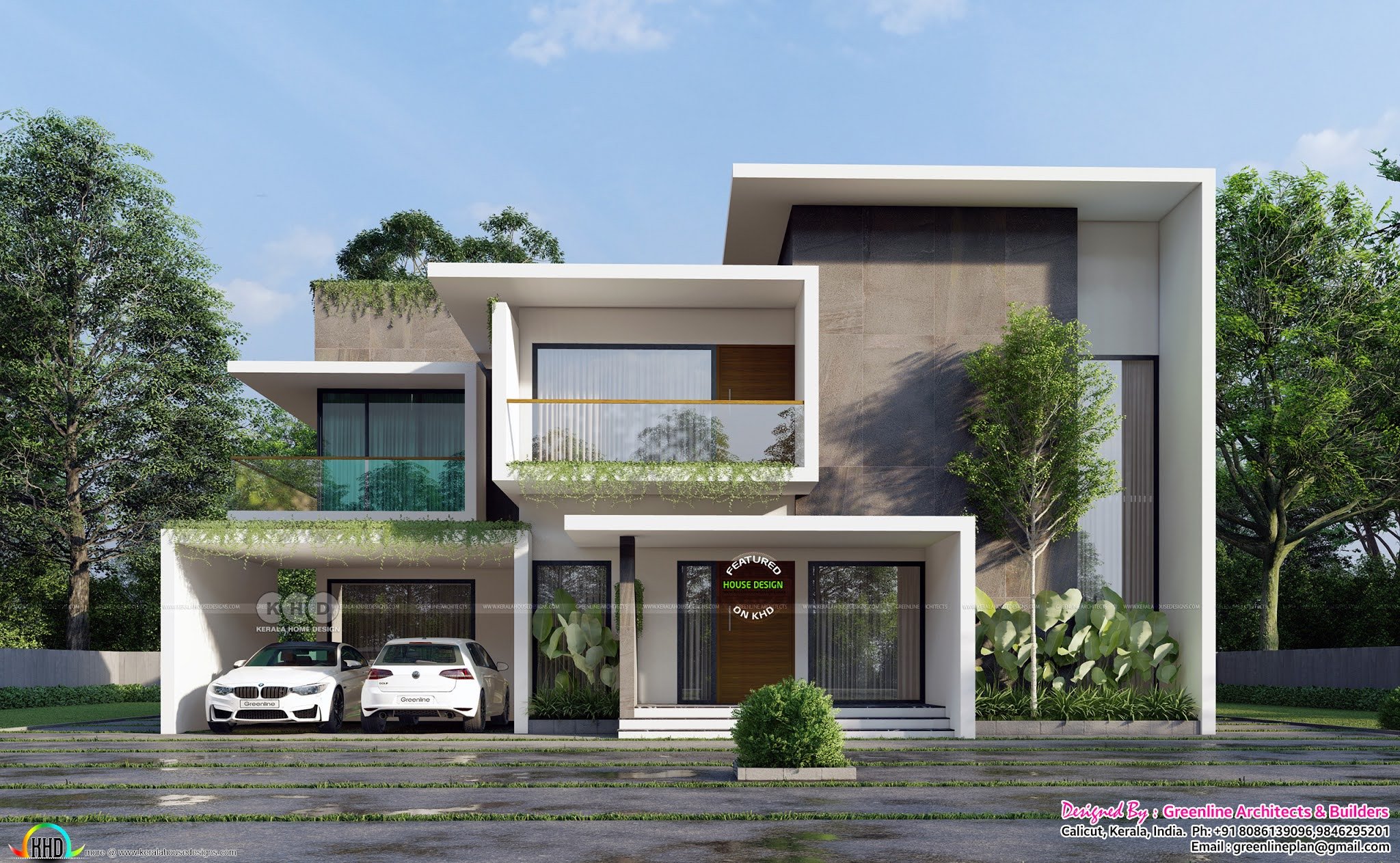

Choosing a house elevation style is a vital part of designing your new home. The elevation is a unique design tool that will help you visualize the look and feel of your new home. This design tool can give you an idea of what the finished product will look like and help you understand how the materials and finishes will affect the overall look of your home.
House elevations are two dimensional pictures that show the exterior and interior of your home from different angles. These are a great way to visualize the finished product and communicate your design with contractors and clients.
When choosing a home elevation style, think about how it will blend with your garden. Some elevation styles are more natural and others are more contemporary. You can mix and match the elements to create a look that you'll love.
House elevations are an important design tool that architects use to communicate their design. They help construction teams create specifications for a new building. They are also used as a sales tool to show buyers what the finished home will look like.
House elevations can be designed to show the exterior and interior of a home from all angles. A front elevation shows the front porch, front door, windows, and any other protruding items.
A front elevation can also include a garage. Side elevations show the depth and width of your home, and the pitch of the roof.

Immerse yourself in architecture’s most boundary-pushing ideas—where innovative home improvements meet visionary urban developments. Discover new building techniques, materials, and creative concepts that are redefining how we shape our spaces on a global scale.