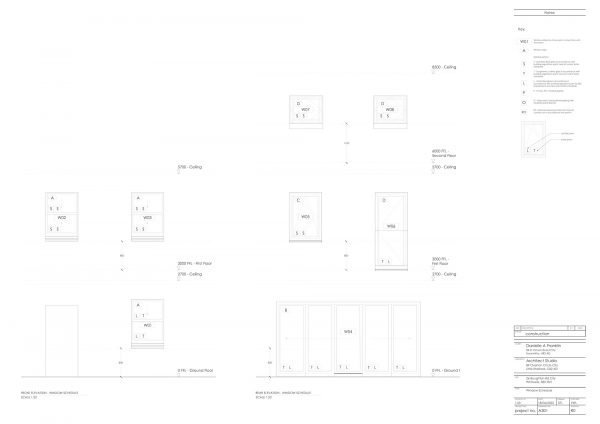
A window schedule is the best tool to use to keep track of your windows and make sure they stay in good condition. Whether you're remodeling your home or just replacing a single window, a window schedule is a vital tool to have on hand. In this article, we'll take a look at how to create one.
Commercial windows and residential windows are similar in design, but they differ in many aspects. Aside from the size, they are also made from different materials.
Residential windows are smaller, while commercial windows are slightly larger. They are usually built to be able to withstand higher structural loads. They are also rated for higher winds.
If you are thinking about replacing your windows, it is important to understand the differences. You will also need to consider your budget and design choices. The type of windows you decide on will have a big impact on the cost of your project.
Commercial windows are primarily designed for commercial buildings. They are more durable and require special glazing and coatings. They are also typically more expensive. Their installation requires more time and special equipment.
If you are planning to replace your windows, you should discuss your options with your retailer and installer. You will need to determine the type of windows you want and the warranties you need.
A window schedule is a graphical representation of the windows and doors in a building. It is a useful guide for the contractor and architects alike. It includes the important stuff such as the type, size and location of the windows. It's usually located on the elevation drawings. For small residential projects, a written window schedule is not necessary.
A more elaborate and detailed schedule is required for larger projects. A schedule is a valuable guide to the best windows and doors and provides accurate installation information. Often, this document is appended to other documents, such as the contract.
A good window schedule can be the star of a tidbit-heavy document. It contains a plethora of features, such as the best window type for the job, the best windows to install on a particular wall, and the quickest way to get the job done. The schedule also has a handy list of suggested materials and suppliers.
A window schedule is a great way to organize all the important information associated with window specifications. It contains a variety of data ranging from manufacturer's model number to details on materials and sizes. It also provides a comprehensive presentation of the window's most significant characteristics. Aside from supplying useful information to manufacturers, a window schedule can be a key to a successful window installation.
A complete window schedule should be accompanied by a solid door schedule. The schedules will usually have the same number as the blueprints. The schedule is usually tabulated with a pictorial display that communicates more than just numbers.
A complete window schedule is usually longer than a door schedule. This is due to the complexity of the information contained within. Typical elements of a window schedule include type, manufacturer's model number, location, glazing, dimensions, and other details. The best time to check out a window schedule is while the project is still in the planning stage.
Whether you're building a new home or a renovation project, it's important to know the proper height of your door and window. These structural elements help support the weight of the wall above them. They also provide additional support for your frame. Depending on your needs, you may choose to have a wood sill, stone sill, R.C.C., or a composite material.
When you build a house, it is a common practice to use a lintel to protect your window and door openings from direct load. It's typically made of reinforced concrete or cement mortar. The lintel's height is determined by the size of your door and window. You can also choose to have an ornamental structural item. Normally, the lintel is about 7' high for residential buildings.
The height of your sill and lintel should match so that they provide optimum structural support. Your lintel should be the same height as your window, but this can vary if your door and window are different in height. It's also important to ensure that your lintel and sill levels are level, so that your foundation is not compromised. Generally, the lintel is about 900mm above the floor level, but that can vary depending on the size of your door and window.

Immerse yourself in architecture’s most boundary-pushing ideas—where innovative home improvements meet visionary urban developments. Discover new building techniques, materials, and creative concepts that are redefining how we shape our spaces on a global scale.