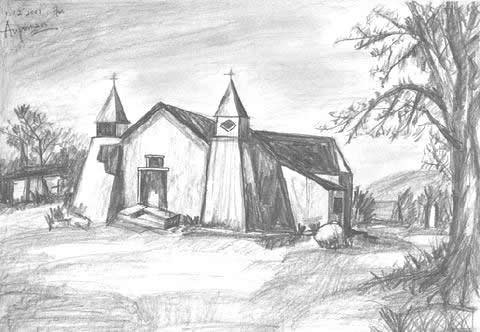Drawing a house is an engaging activity that combines creativity and practical design skills. Whether you’re a budding artist or an architectural enthusiast, learning how to draw a house can provide a strong foundation for architectural design. This step-by-step guide will help you 'draw a house' with precision and flair using basic materials.

Gathering the right materials is the first step in creating your house drawing. The essential tools include:

Begin by sketching a rectangle to represent the main structure or base of the house. Ensure there is ample space around the rectangle to incorporate other elements such as doors and windows.
Next, draw a triangle to form the roof atop the rectangle. For variety, experiment with different roof shapes such as flat or gabled roofs to create modern design variations.
Add character to your house by sketching windows and doors:

Bring your house to life by incorporating additional details:
After finalizing your sketch, outline the house with a marker to emphasize boldness and clarity. Clean up the sketch by erasing any unnecessary pencil lines that distract from the overall design.
Use colored pencils or markers to add vibrancy and realism. Choose colors for the walls, roof, and door thoughtfully, taking into account modern eco-friendly home designs or traditional styles. Introduce shadows or highlights to enhance depth and realism in your drawing.
For those who are exploring digital art techniques, consider drawing a house with functions using a programming platform. This approach combines creative elements with technical skills, offering a fresh perspective on house illustration.
If you're inspired by architectural visualizations, you might want to experiment with software like FreeCAD. Explore discussions on drawing a house with surrounding areas in FreeCAD to further enhance your technical drawing skills.
To diversify your creativity, you could also check out these small drawing ideas or try some pixel art designs to further improve your artistic abilities. These exercises not only hone your skills but also boost your artistic confidence.
| Step | Description |
|---|---|
| 1 | Gather materials like paper, pencils, eraser, ruler, and markers. |
| 2 | Sketch the base of the house with a rectangle. |
| 3 | Add a roof using a triangle or other shapes like gabled roofs. |
| 4 | Draw windows with rectangles or squares, and a central door. |
| 5 | Add details like chimneys, textures, and plants. |
| 6 | Outline your drawing with a marker and erase extra lines. |
| 7 | Color your house with thought to style and depth. |

As you wrap up your house drawing, we hope you've found this guide helpful in sparking your creative process and honing your architectural skills. We love seeing your creations, so don’t hesitate to share your drawings with us. For more inspiration and tips, you can explore our collection of architectural masterpieces on Pinterest, where we gather stunning home designs from around the world. If you're on the lookout for real-time updates and behind-the-scenes peeks, come join our fun architectural journey over on Instagram and X (formerly Twitter). Lastly, for more interactive discussions and community support, swing by our Facebook page. We can't wait to connect with you and see how your unique house designs come to life!

Immerse yourself in architecture’s most boundary-pushing ideas—where innovative home improvements meet visionary urban developments. Discover new building techniques, materials, and creative concepts that are redefining how we shape our spaces on a global scale.