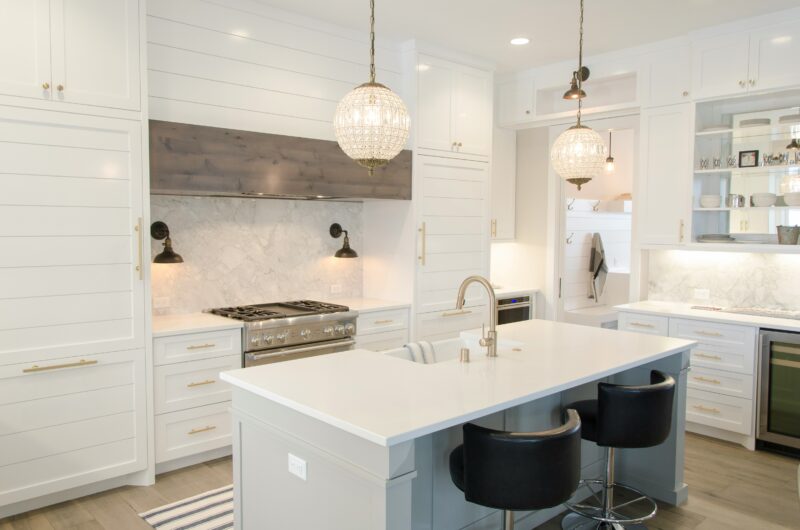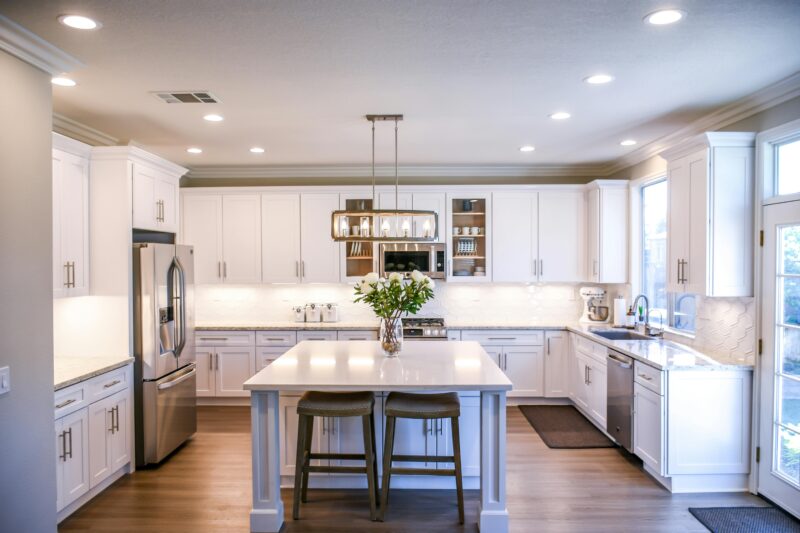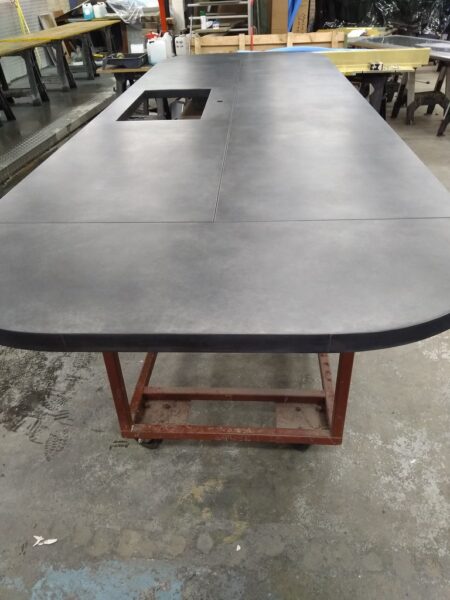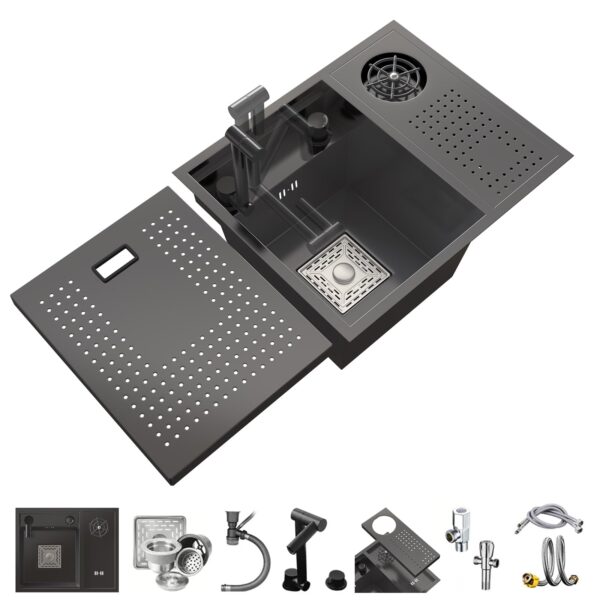Designing the Perfect Kitchen Island
A kitchen island with a sink and dishwasher might just be the unsung hero your home needs. It’s not just about aesthetics—it’s about building a kitchen that works smarter, not harder. Here’s everything you need to know to create an island that serves your needs, looks fabulous, and keeps the heart of your home beating efficiently.
Why a Kitchen Island with a Sink and Dishwasher Makes Sense

A well-planned kitchen island is a workhorse. By adding a sink and dishwasher, you turn it into a hub of meal prep, cleaning, and organization—perfect for busy households or avid entertainers. Imagine chopping vegetables, rinsing dishes, and loading the dishwasher without dashing to different parts of the kitchen. Everything in one spot? Yes, please!
But it’s not just about convenience. A kitchen island with these features encourages interaction, letting you prep meals while chatting with family or guests. Plus, it’s a game-changer for small kitchens by concentrating functions into one central area.
Plan with Purpose: Functionality First

When designing your kitchen island, avoid the "cram everything in" approach. Instead, focus on two or three key functions for the island to enhance usability without overwhelming the space.
- Sink Placement: Positioning the sink on the island opens up natural workflow pathways. Experts recommend leaving at least 2 feet of counter space on either side of the sink for optimal meal prep and dish stacking.
- Dishwasher Location: Place the dishwasher close to the sink for seamless cleanup. Think about how the dishwasher door swings open—make sure it doesn’t block people or bump into other appliances.
Top tip: Stick to the classic kitchen work triangle—sink, fridge, stove—which guarantees maximum efficiency.
The Perfect Size and Setup
Don’t go overboard with an oversized island! To make your space functional (and comfortable), follow these size guidelines:
- Depth: Islands with appliances like sinks or dishwashers should ideally be 36–42 inches deep.
- Clearance: Ensure at least 42 inches of open space around the island, so people can move freely even when the dishwasher is open.
- Length: For a sink and dishwasher combo, a 7-foot-long island is ideal. This ensures there’s enough space for everything without looking cramped.
| Feature | Minimum Space | Ideal Space |
|---|---|---|
| Counter Space on Each Side of Sink | 2 feet | 2.5–3 feet |
| Island Depth (with appliances) | 36 inches | 42 inches |
| Clearance Around Island | 36 inches | 42–48 inches |
Pro tip: Always double-check your space with a kitchen designer or contractor—they’ll help you balance functionality and aesthetics.
Avoid These Common Design Pitfalls

Planning a kitchen island isn’t all fun and giggles—there are mistakes you’ll want to sidestep:
- Forgetting Plumbing and Electrical: Sinks and dishwashers require advance planning to accommodate water lines, drainage, and electrical outlets. Don’t wait until installation day to figure this out!
- Oversized Islands: Bigger isn’t always better. An oversized island can make your kitchen feel cramped and interfere with traffic flow.
- Ignoring Appliance Placement: Things like appliance door swings and placement can create logistical nightmares if not carefully planned. For example, ensure the dishwasher door doesn’t block cabinets or seating when opened.
- Cooktops on the Island: While adding a cooktop might seem practical, it introduces heat, venting challenges, and less effective downdraft options. Plus, you don’t want to cook facing a pile of dishes or over people seated nearby!
Style Meets Practicality
Beyond function, your island can also elevate the design of your kitchen. Using contrasting materials—like a butcher block countertop on the island paired with quartz counters elsewhere—creates visual interest. Or, consider bold colors to make your island pop while blending harmoniously with the rest of your kitchen.
Bring It All Together
When planning a kitchen island with a sink and dishwasher, consider functionality, practicality, and style. Think through your layout, dimensions, and plumbing needs. And remember, your island can be a sleek workhorse without dominating your kitchen space.
What’s your dream kitchen feature? If a sink-dishwasher island is on your wishlist or you’ve already taken the plunge, let us know in the comments. Share your design tips and favorite features—we’d love to hear from you!












