In modern home design, the open concept kitchen and living room layout remains at the forefront of popularity. By eliminating walls, this layout fosters a seamless flow, encouraging connectivity and social interactions among family members and guests.
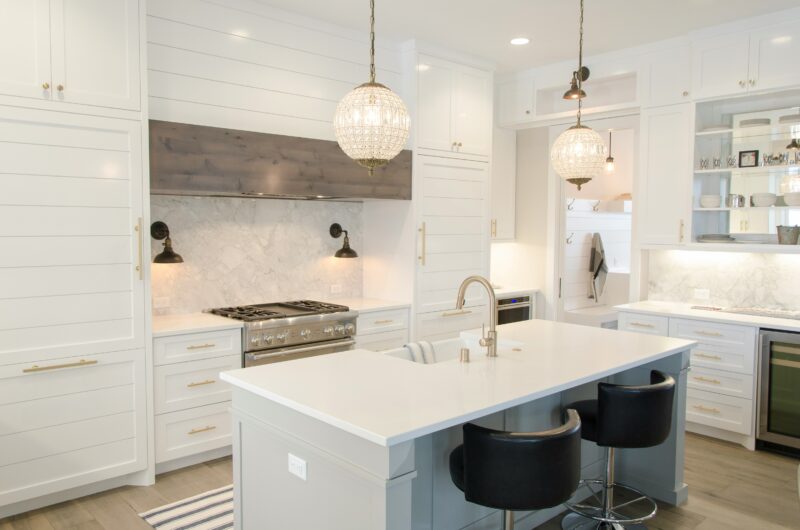
The foundation of a successful open concept design is treating the entire area as a single cohesive space. This approach avoids disjointed designs and ensures a consistent flow. Consider elements like paint colors, wood finishes, and furniture styles that will harmonize the kitchen and living areas into one fluid environment.
Color plays a crucial role in tying the two spaces together. Opt for a cohesive color scheme that runs throughout the area, using complementary shades to enhance visual connection. Neutral colors can offer a seamless look, while strategic use of contrasting accents can create depth and define different sections within the open concept.
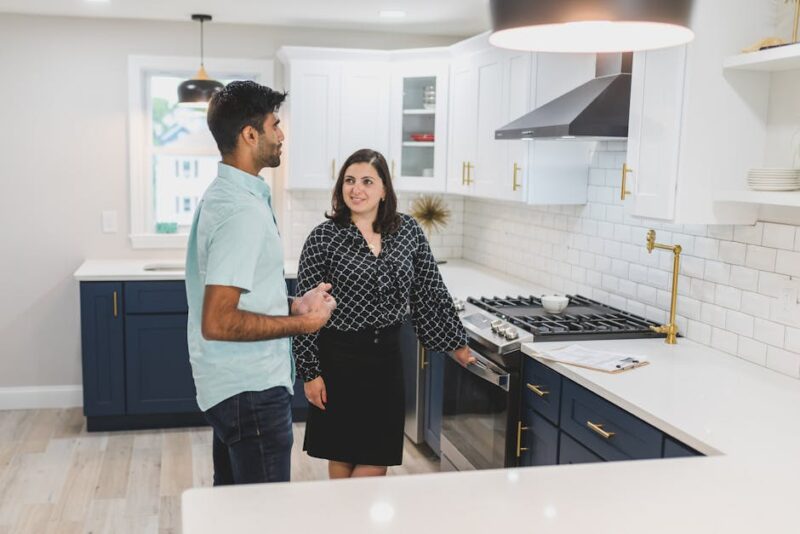
To achieve functionality and maintain order, it's essential to define zones within the open space. Furniture placement is key; strategically positioning sofas, chairs, and tables can create natural separations. Area rugs can also mark distinct zones, adding warmth and intimacy to the living area.
While the goal is openness, elements such as partial walls, decorative screens, and bookshelves can provide subtle separations without disrupting flow. These elements add privacy and organization, ensuring that the space remains conducive to various activities.
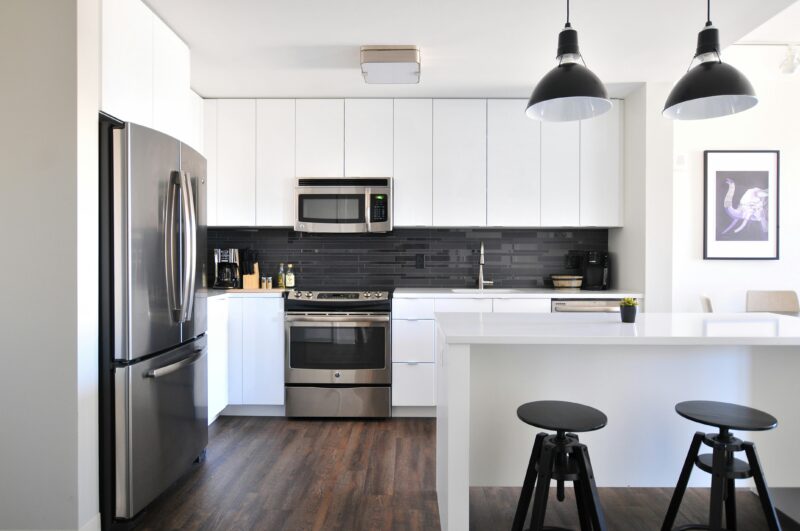
Ceiling accents, such as exposed beams or unique lighting fixtures, can enhance the aesthetic continuity between the kitchen and living room. Architectural features like stone accents or a central cooking island can add warmth and a sense of unity while also serving a practical purpose.
Lighting is vital in defining and accentuating areas within an open concept room. Incorporate varied lighting options, from pendant lights to floor lamps, to create an inviting ambiance. Natural light should be maximized with large windows or skylights, making the space feel even more open and welcoming.

An organized space is crucial in an open layout. Innovative storage options, such as built-in cabinets and concealed cabinetry, ensure the kitchen remains uncluttered, contributing to the overall aesthetic and practicality of the space.
A seamless flooring choice across the kitchen and living areas can unify the space, though using different but complementary materials can define zones if handled thoughtfully. Additionally, repeating specific materials, like wood finishes or fabrics, enhances visual consistency and flow.
| Material | Usage |
|---|---|
| Wood finishes | Consistent flooring |
| Metal accents | Lighting fixtures |
To add character, blend different styles and textures within the open space. Whether it’s rustic touches, modern minimalism, or eclectic combinations, personal design elements can provide intrigue and express individuality without disrupting the cohesive atmosphere.
Open concept layouts are ideal for multifunctional spaces. A well-designed area can serve both dining and entertainment needs, maximizing utility in smaller homes or studios. Consider versatile furniture arrangements that promote flexibility and adaptability to various activities.
Creating the perfect flow in an open concept kitchen and living room is an evolving process. Regularly experiment with furniture placement and decor to find the arrangement that best suits your lifestyle and preferences. Enjoy the creative freedom an open design offers, and adjust as needed to maintain a fresh and inviting space.
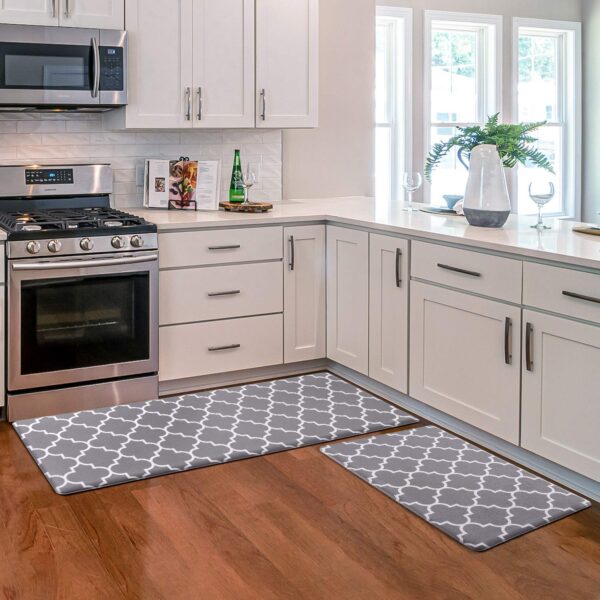
In visioning the ideal open-concept kitchen and living room, elements that merge style with comfort can make all the difference. The KMAT Cushioned Anti Fatigue Kitchen Mat seamlessly integrates both, offering a chic, geometric design that unifies the space while providing a plush standing experience. The mats' anti-fatigue properties encourage effortless transitions between cooking and mingling, ensuring hosts can entertain without distress. Waterproof and ergonomic, this mat not only complements your living area's flow but also withstands the rigors of kitchen life. Enhance your open concept's functionality and aesthetics by exploring this essential home comfort accessory.
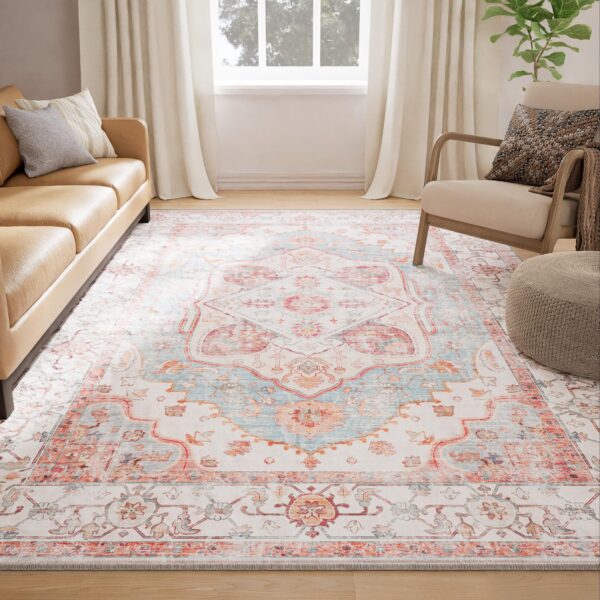
To seamlessly blend your open-concept kitchen and living room, the RELEANY Washable Shedding Entrance Rug serves as a stylish yet practical foundation. With gentle hues that complement a variety of palettes, this chic pink rug anchors your spaces, creating a delightful transition zone. The washable design ensures easy maintenance amidst high-traffic areas, while the anti-shedding feature promotes a clean and inviting environment for every family gathering or solo relaxation session.
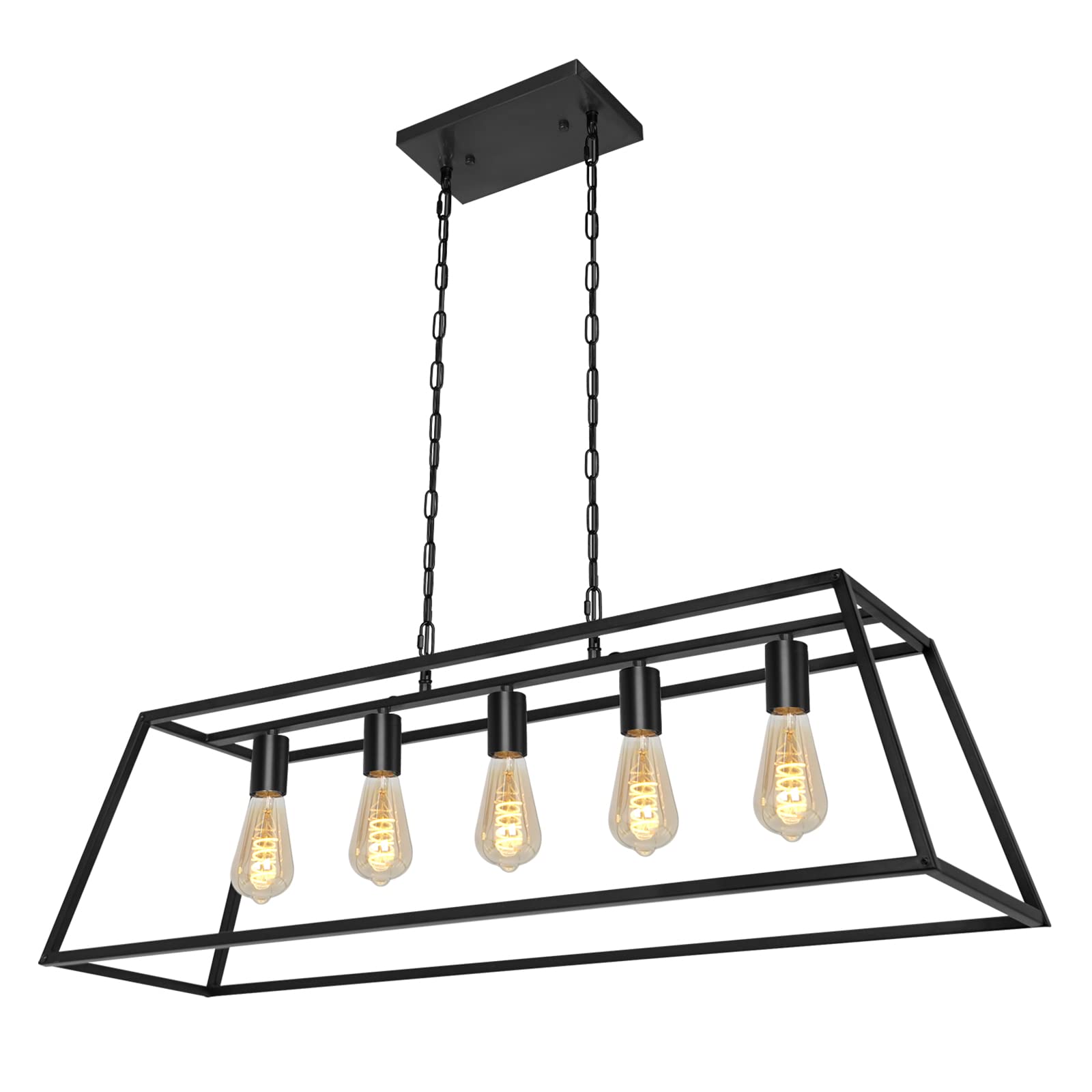
Fusing functionality with style, the Black Modern Kitchen Island Lighting is an ideal accent to any open-concept kitchen and living area. Its sleek, minimalist design brings a modern edge, while the black finish complements a range of color schemes, ensuring a seamless flow between spaces. Above a kitchen island, it not only provides ample illumination but also creates a focal point that ties the room together. The adjustable chains make it versatile for varying ceiling heights, bringing ambiance and warmth right where you need it. Enhance your space's aesthetic by adding this lighting feature, found here.
As you embark on your journey to design the perfect open concept kitchen and living room, remember that the key lies in unifying your spaces and letting your creativity flow. We hope you found our tips helpful and feel inspired to transform your home into a harmonious haven. If you're eager for more design inspiration or want to see how others are crafting their dream spaces, don't hesitate to check out our curated ideas on Pinterest. We're also sharing daily doses of design love and behind-the-scenes peeks on Instagram. For the latest trends and quick tips, follow us on X (formerly Twitter). And of course, join our community on Facebook where we celebrate creative home transformations every day. We'd love to connect with you and be part of your design adventure!
Establishing a unified color scheme across both areas fosters a cohesive visual flow. For example, if your living room showcases neutral shades like beige and gray, extend these hues into the kitchen by selecting similar cabinetry, backsplash, or accent walls to achieve a harmonious design.
10 EXPERT TIPS FOR ENHANCING AN OPEN FLOOR PLAN
1. Opt for a Neutral Color Palette.
2. Use Area Rugs to Define Distinct Zones.
3. Maximize Storage Solutions.
4. Utilize Varied Furniture to Mark Specific Areas.
5. Provide Ample Lighting.
6. Create Focal Points with Accent Walls.
7. Integrate Elements of Nature Inside.
8. Consider Vertical Space Utilization.
EFFECTIVE KITCHEN AND LIVING ROOM PARTITION IDEAS
1. Install a Partial Wall Between Areas.
2. Use a Decorative Stoneware Partition.
3. Create an Opening Without Doors.
4. Arrange Furniture Smartly for Division.
5. Use the Kitchen Island as a Demarcation.
6. Opt for a Dual-Finished Island-Counter.
7. Employ Subtle Dividers That Blend In.
8. Incorporate an Open Bookcase as a Divider.
Open concept kitchens, dining, and living areas can impart a sense of grandeur and spaciousness to your home. This design is visually appealing, allowing for smooth movement and minimizing a cramped appearance. High ceilings can further enhance the openness of such a layout.

Immerse yourself in architecture’s most boundary-pushing ideas—where innovative home improvements meet visionary urban developments. Discover new building techniques, materials, and creative concepts that are redefining how we shape our spaces on a global scale.