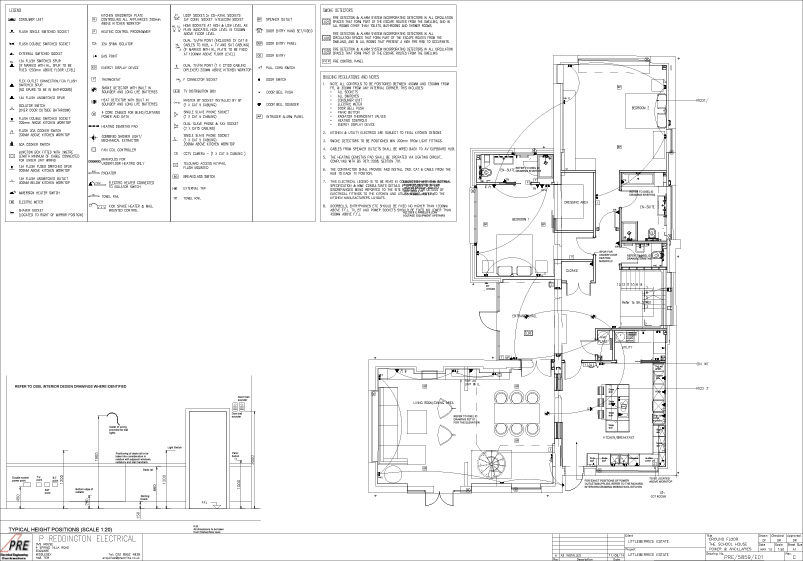
When an architect, designer, or engineer makes changes to a design document or blueprint, it is imperative that any revisions or amendments be properly documented to prevent costly rework and delays to their project timeline. Redline drawing provides an easy and intuitive method to clearly mark revisions on documents for better clarity among all stakeholders involved in their development.
Redline drawings play an invaluable role in construction industry documentation and are vital tools for future maintenance and inspection needs. Furthermore, redline drawings often form the basis of as-built documents created after construction is complete and provide visual depictions of building specs and features.
Redline refers to architects' practice of using red ink on blueprints to mark any changes made to designs or plans by design teams, making sure all modifications can be clearly noted so builders understand exactly what has been requested or modified on each document.
Redline drawings can also benefit facilities teams, who can review them to ensure that their facility complies with current standards and requirements. This can save both time and frustration for facilities teams as well as money and headaches for building owners - creating and maintaining redline drawings throughout construction is one way to prevent costly errors down the line.
Immerse yourself in architecture’s most boundary-pushing ideas—where innovative home improvements meet visionary urban developments. Discover new building techniques, materials, and creative concepts that are redefining how we shape our spaces on a global scale.