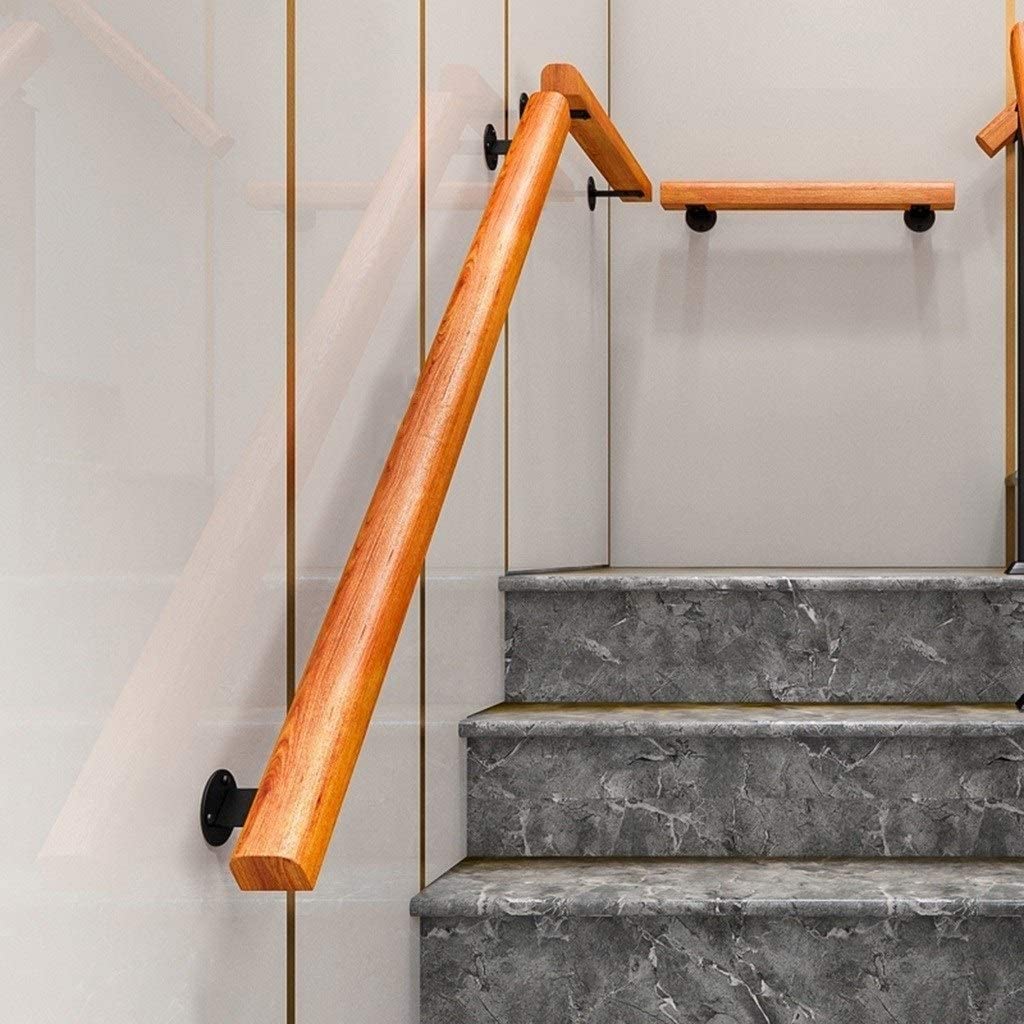Planning and constructing stairs are essential components of architectural design, requiring accurate calculations to ensure safety, compliance, and functionality. A stair calculator can significantly ease this process by providing precise measurements needed for stair construction.

Stair calculators come in various forms, from basic tools focusing on run and rise calculations to comprehensive versions that consider more specific inputs. Here are the primary types:
Before diving into the calculations, it's crucial to understand key stair components:

Safety is paramount in stair design, and here are critical features to consider:

For more detailed guidelines on stair safety, you can refer to the Occupational Safety and Health Administration (OSHA) standards.
Adhering to building codes is non-negotiable for safe stair construction. The International Building Code (IBC) and International Residential Code (IRC) set stringent standards:
Here is a step-by-step guide to calculating stairs:
| Parameter | Value |
|---|---|
| Total Rise | 100 inches |
| Number of Steps | 14 steps |
| Riser Height | 7.14 inches |
| Tread Width | 10.72 inches |
This example provides a clear calculation of stairs, ensuring each step is consistent in height (7.14 inches), and the tread width conforms to standard safety measures (10.72 inches).

For ease of measurement, here is a fractional to decimal conversion table:
| Fraction | Decimal |
|---|---|
| 1/8 | 0.125 |
| 1/4 | 0.25 |
| 3/8 | 0.375 |
| 1/2 | 0.5 |
| 5/8 | 0.625 |
| 3/4 | 0.75 |
| 7/8 | 0.875 |
Utilizing a stair calculator like the Fast Stairs Calculator app can help in crafting exact stair dimensions. By adhering to these guidelines and ensuring all measurements are precise, you can create stairs that are not only functional and aesthetically pleasing but also safe and code-compliant.
For more comprehensive tips on stair installations, check out our guide on How to Install Stair Treads for a Stunning Staircase Makeover. Additionally, understanding the dynamics and formulas involved in determining the power expended during stair climbing can enhance your overall design quality. Refer to [this article](https://nsuworks.nova.edu/cgi/viewcontent.cgi?article=1928&context=ijahsp) for valuable insights on using kinetic energy and potential energy in stair calculations.
When planning handrails to complement your stair designs, consider options like the Staircase Handrails from Amazon for a sleek finish. The right combination of stair planning and the use of high-quality materials ensures a complete and successful stair installation.

Immerse yourself in architecture’s most boundary-pushing ideas—where innovative home improvements meet visionary urban developments. Discover new building techniques, materials, and creative concepts that are redefining how we shape our spaces on a global scale.