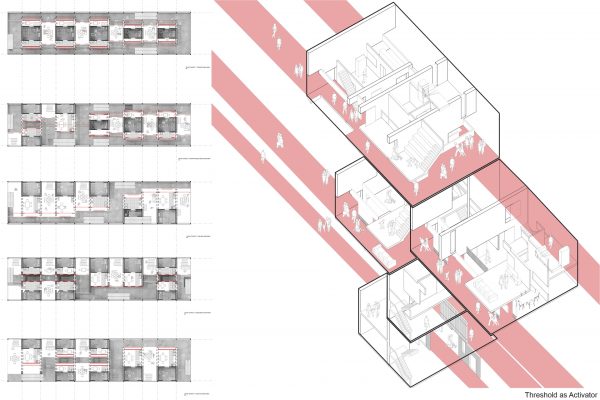
Thresholds are not only architectural structures, but they are also significant in the social sphere. They can serve as transitions between a category and another, they are used as a filter, and they can be a mediator. These spaces are often temporary, as they reflect a blend of physicality and social appropriations. However, they are also the intersection of static and dynamic constants.

Traditionally, thresholds were made of wood. But they have been replaced by more discreet devices. Nowadays, they can be constructed with a variety of materials, including natural stone, hydraulic tiles, and burnt cement. A classic domestic entry threshold consists of steps leading up to the door, side railings, and a recess between wrought iron railings.
The origins of thresholds are debated, with some claiming they are part of the doorway itself. Others, like Henri Lefebvre, argue that they are a unitary hypothesis of space, meaning there is only one way to approach them.
Although the concept of threshold has been around for a long time, its form has been changing a lot. Early on, the term was obscure. It produced folk etymological doublets. One example is Old High German driscubli, which stands close to a word of desire.
The modern architecture of the mid-twentieth century had a much more dramatic and radical approach to creating thresholds. Some buildings, like the Sandberg Wing at the Stedelijk Museum in 1954, were designed to completely separate the envelope from the programme. Another example, the glass entrance to the Museum of Modern Art in New York, brought noble ideals to the foreground, and was a major breakthrough in accessing the museum.
Other examples include the Pergamon Museum in Berlin, which has a colonnade and a monumental facade. In addition to its classical architectural details, the building's entrance has a staircase and an altar.
As the name implies, a threshold is a transition from one ordered category to another. In the case of architecture, it can be as simple as a change in material or as complicated as a change in level. There are many ways to achieve these changes, and the authors explore how the term has evolved.
They look at the historical, cultural, and social factors that shaped the design of thresholds. They examine the relationship between exterior and interior, as well as the philosophical and critical contexts of public and private space. Their case studies are drawn from countries across the world.
The book also discusses how thresholds are not always associated with the obvious. For instance, kissing across a threshold in Ukraine is considered bad luck. So is shaking hands over a threshold in Poland. Instead, the most important thing about a threshold is that it helps two parties to become comfortable with each other.
Despite the many challenges associated with designing threshold spaces, they can be very interesting. In some cases, they serve as a vital community space. Often, these sites are intermingled with static and dynamic constants, and their function is only apparent to those who understand its significance.
