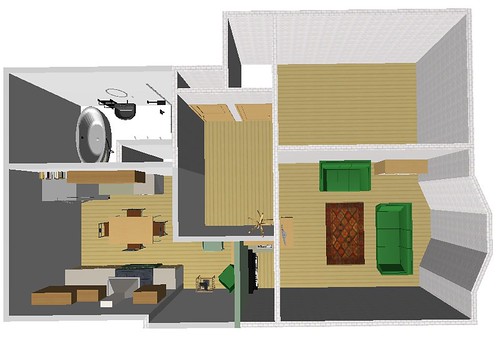
When it comes to designing a powder room, understanding the minimum size requirements is crucial to creating a space that is both functional and compliant with local building codes. A powder room—or half-bath—typically features a toilet and a sink. It serves as a convenient restroom for guests and can significantly boost a home's value. Interestingly, adding a powder room to a home previously limited to a single full bathroom can yield a potential increase in value ranging from $15,000 to $20,000. For more insights on maximizing your space, check out our detailed guide.
Although there is no nationally standardized code for powder room sizes, most local guidelines adhere to the principles outlined in the International Residential Code (IRC). Here are some important physical dimensions and considerations:
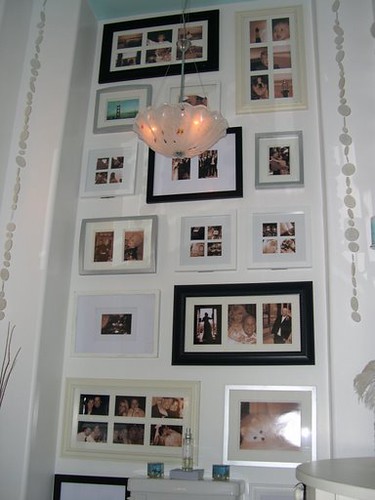
Efficient design plays a key role in achieving a functional and aesthetically pleasing powder room. Here are some practical tips:
| Consideration | Details |
|---|---|
| Plumbing | Locate near existing plumbing systems if possible to minimize installation costs, ideally sharing a wall with another bathroom. |
| Electrical | Install GFI outlets near water sources to prevent electrical shocks. |
| Sound Insulation | If adjacent to common areas, consider additional insulation to maintain sound privacy. |
| Visual Privacy | Position doors to avoid direct sightlines from common spaces, using furniture or screens if needed. Ensure safety and accessibility with handicap grab bars. |
Incorporating a powder room involves more than understanding minimal size requirements; it requires strategic planning to balance functionality with design, ensuring optimal use of space and compliance with safety regulations. As a result, homeowners can enjoy increased convenience for guests and future property value appreciation.
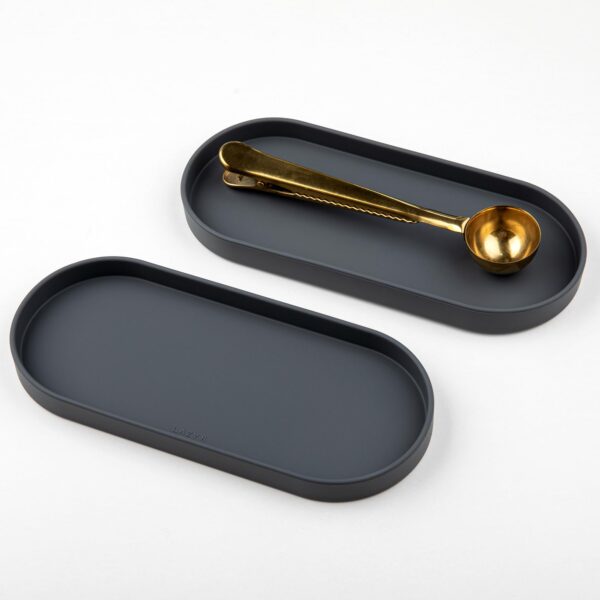
In the quest to maximize elegance in the minimal space of a powder room, the Lazy Multi-purpose Modern Silicone Tray stands out as a versatile gem. The sleek design, evident in the image showcasing its clean lines and soft matte finish, infuses a touch of modern simplicity. This tray's silicone construction offers durability while also being easy to clean—a perfect addition for resting small toiletries or showcasing a decorative soap. Compact yet functional, it complements any powder room without overwhelming the space.
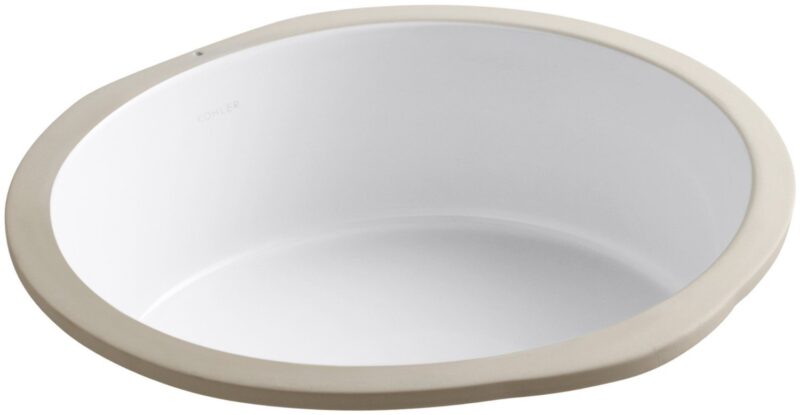
Optimizing limited space in powder rooms requires clever design choices, and the KOHLER K-2883-0 Verticyl Undercounter Bathroom Sink is a stunning example of form meets function. Its sleek undercounter installation saves precious space while providing a seamless look that complements a minimalist decor. The crisp, clean lines and simple oval shape of the Verticyl sink are captured beautifully in the product images, illustrating its modern aesthetic. This KOHLER sink is not only a space-saving solution but also adds an elegant touch, ensuring your powder room feels both sophisticated and inviting. View this exquisite sink's refined design in your home with a simple click on the product page.
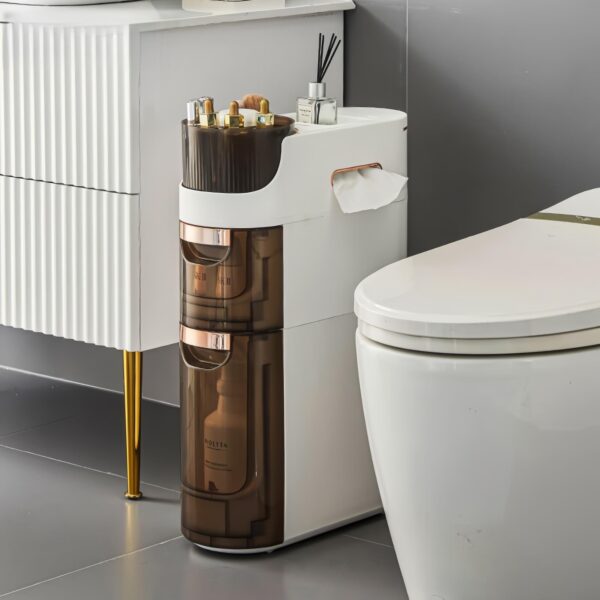
In the quest to maximize space within the compact confines of a powder room, the MOSAMNI 2 Tiers Bathroom Waterproof Organizer emerges as a stylish and functional solution. Elegant and modern, this organizer makes use of vertical space alongside the sink, offering two tiers of storage in a sleek brown and transparent design. Its waterproof build ensures durability, while the visible tiers allow for easy access to daily essentials, a true boon for tight spaces. The organizer complements the powder room's aesthetic, lending a touch of refinement without overwhelming the area.
I hope you found our deep dive into the minimum size requirements for a powder room insightful! It's amazing how even a small space can make such a big impact on your home's functionality and value. If you're as passionate about smart and stylish home design as we are, I'd love for you to join our community across social media. We share all sorts of design inspiration and tips on Pinterest and showcase stunning transformations on our Instagram. You can also catch our latest updates and join the conversation over on X. And of course, we're always sharing fresh ideas and engaging with our readers on Facebook. We'd be thrilled to connect with you and hear how you're inspired to rethink your own spaces!
